How to deepen the design of truss buildings?
Truss structure is a relatively common structural form in steel structures. It is often used in large public buildings such as venues, stations, and airports. In recent years, the rapid development of high-speed railways and intercity rail transit stations mostly adopt this structural form. It has a span Features include large size and multiple shapes.
Truss structures are generally composed of chords, web members and gusset plates. Due to the different materials used in the structural members, there are many types such as steel pipe trusses, H-shaped steel trusses, box section trusses, angle steel trusses, etc. Different types of truss structures have their own characteristics, and they also have different attention points and requirements when deepening the design.
1. Steel tube truss
The structural rod materials of steel pipe trusses include round steel pipes, square steel pipes and rectangular steel pipes. The rods are often connected by intersecting nodes. The following aspects should be paid attention to when deepening the design of this kind of truss:
Most of the truss members are axially stressed. The connection of the members should avoid eccentricity as much as possible. The axis lines of the members should be in one plane. When multiple members are connected in a node, the axis lines of the members must converge at one point.
The external dimensions of the main pipe shall not be smaller than the external dimensions of the branch pipes, and the wall thickness of the main pipe shall not be smaller than the wall thickness of the branch pipes. When the rods intersect, the large pipe shall penetrate the small pipe, and the branch pipe shall not be inserted into the main pipe.
When the rods intersect, the angle between the rods shall not be less than 30 degrees.
The connection weld between the branch pipe and the main pipe should be continuously welded along the entire circumference and have a smooth transition.
When multiple pipes intersect, attention should be paid to the order in which the rods intersect to ensure that each rod can be welded continuously throughout the entire circumference.
When the truss is made in sections, the segmentation points of the upper and lower chords need to be staggered. Butt lining pipes are generally installed at the segmentation points to ensure the quality of the butt welds. Corresponding measures should be taken to avoid hindering the installation of trusses after setting up butt liners.
2.H-shaped steel truss
The H-shaped steel truss has chords and webs, both of which are H-steel or the chords are H-steel, and the webs are round steel tubes, square steel tubes or rectangular tubes. In the process of detailed design of H-shaped steel trusses, in addition to paying attention to the key points of the detailed design of steel pipe trusses, the following points should also be paid attention to:
The splicing length of the flange plate of H-shaped steel when welding the upper and lower chords of H-shaped steel is not less than 2 times the plate width; the splicing width of the web plate is not less than 300mm, and the length is not less than 600mm. (If the design has special requirements, it will be executed according to the design).
The H-shaped steel truss is butted on site. The butt welds of the upper and lower chords cannot be in the same position, and the upper and lower stagger is greater than 200.
If the material section of the H-shaped steel truss upper and lower chords needs to be changed, the changing position cannot be set at the node (generally the changing position is set at the node in the structural design drawing). At the same time, the changing position can be combined with the on-site docking position to reduce the number of upper and lower sections. Chord butt weld.
When deepening the H-shaped steel truss, attention should be paid to controlling the overall size of the truss appearance. During processing, the overall lofting should be adopted to avoid misalignment during on-site installation.
Additional reading:Ultimate Guide to Mosaic Fiberglass Mesh: Benefits, Uses & Installation Tips
Why Fiberglass Mesh is a Game Changer?
What are the benefits of a wood slat wall?
GFS Agricultural Water Storage Tanks: Enhancing Efficiency and Sustainability in Farming
How to Properly Maintain Your Vinyl Sports Flooring
Geogrid vs. Geotextile: Which Solution is Right for Soil Reinforcement?
Types of Outdoor Sports Court Tiles
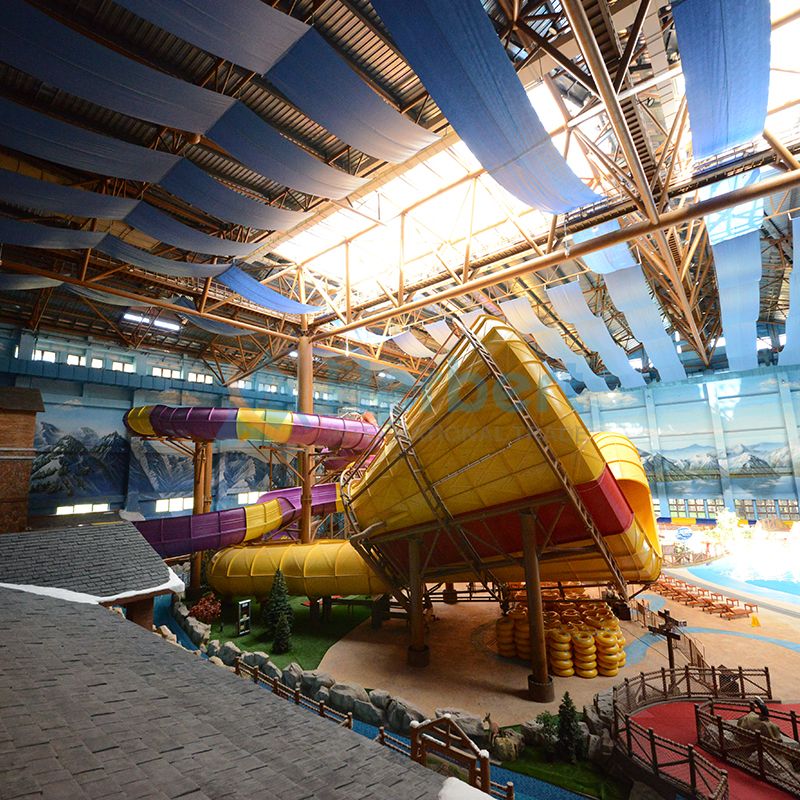
3. Box section truss
Box-section truss forms include chord members and web members, both of which are box-shaped sections, or the chord members are box-shaped sections and the web members are round steel pipes, square steel pipes or rectangular pipes. When the web members are round steel pipes, square steel pipes or rectangular pipes, the connections between the web members, chord members and web members are mostly intersecting connections. The attention points when deepening are the same as those for steel pipe trusses. When the web chords are all box-shaped, the following points should be noted:
The butt joints of the rods need to ensure the quality of the welds and adopt the form of connection nodes that are conducive to on-site welding. Generally, the form of top reserved cover or side opening cover is adopted.
The connection sequence of the box wall panels and the location of the connection welds need to consider the assembly of the stiffening plates in the box to ensure that the stiffening plates that cannot be electroslag welded can be welded on four sides through the assembly process.
When the box-section truss web members and chord members are connected on site, corbels are often set at the chord node locations to simplify the on-site welds and ensure welding quality.
4.Angle steel truss
Angle steel trusses are mostly used in roof structure systems and are often used in industrial factory buildings. Angle steel trusses mostly use T-shaped sections composed of double angle steel. When deepening the design, attention should be paid to the following aspects:
The truss should take the centroid of the rod as its axis, the center line of the connecting bolt should be as close as possible to the centroid of the rod, and the axes at the nodes should intersect at one point to avoid eccentricity.
When two different cross-section materials are used for the same chord, the changing position of the cross-section should be at the node, and the center of gravity line of the rod should coincide with the centroid line of the truss. If the epithelium is required to be at the same elevation, a steel plate can be used to level it.
Except for the support nodes, the other nodes connected by steel plates should use steel plates of the same thickness. The support nodes are more than 2mm thicker than other nodes.
The shape of the gusset plate is generally rectangular or trapezoidal. Usually, two sides need to be parallel to each other. The gusset plate generally extends 10~15mm beyond the edge of the angle steel.
In addition to the in-depth design of the truss structure system of truss structure buildings, the in-depth design of the roof and wall enclosure systems is also one of the important contents.
The in-depth design content and key points of the enclosure system are similar to the door rigidity and grid structure, and the materials used are basically the same. Special attention needs to be paid to the fact that the in-depth design of the enclosure system often needs to be completed in conjunction with the curtain wall units, and the connection methods of the interfaces should be properly handled. When the corresponding conditions are met, the connection nodes should be factory-made as much as possible to reduce on-site work on the main structure. welding.
The truss struss structure has various shapes and complex structures. Each project shape is unique, and the in-depth processing of relevant nodes cannot be copied. Designers need to flexibly use existing technologies to meet the requirements of the project. It is believed that with the passage of time, the continuous development of technology and the accumulation of experience, more points will be gathered in the deepening design, and the deepening design work will provide more assistance for the convenience of construction.
Benefits of Belleville Washers
Custom Medicine Cabinets: A Perfect Blend of Functionality and Style
LED Bathroom Mirror: Illuminating Elegance and Functionality
Drainage Pipes: Efficient Water Management Solution
The Ultimate Guide to HPMC for Tile Adhesive: Boosting Performance and Quality
Nail-Free Adhesive: The Ultimate Solution for Hassle-Free Bonding
Benefits and Uses of Hydroxy Ethyl Cellulose in Personal Care Products
135
0
0
Related Articles
-
209
0
0

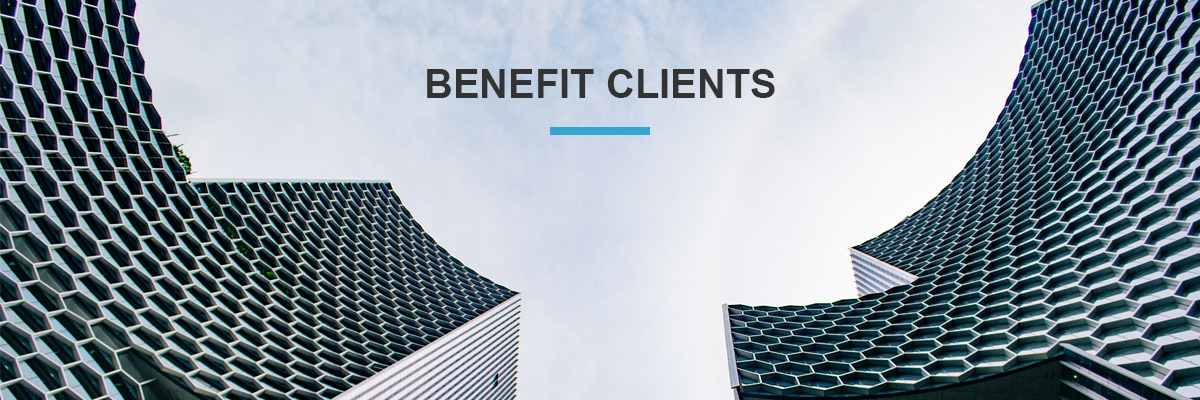
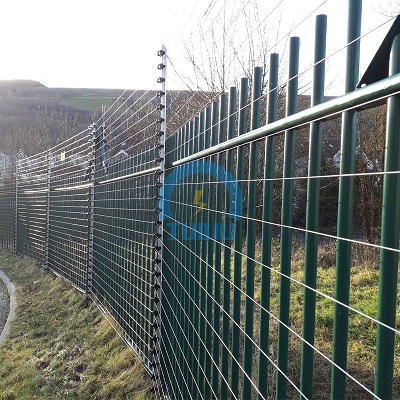
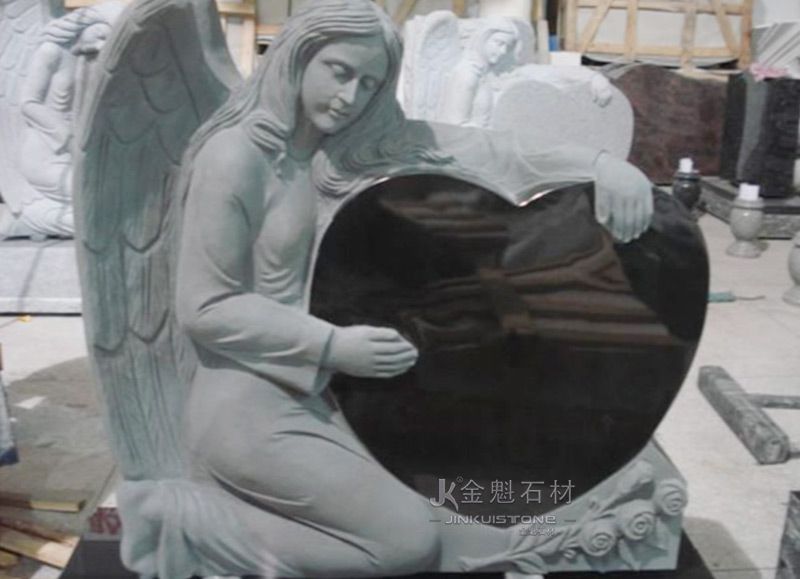
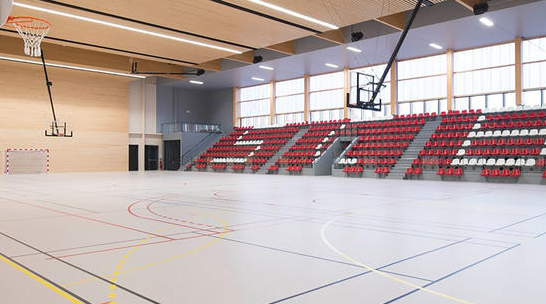
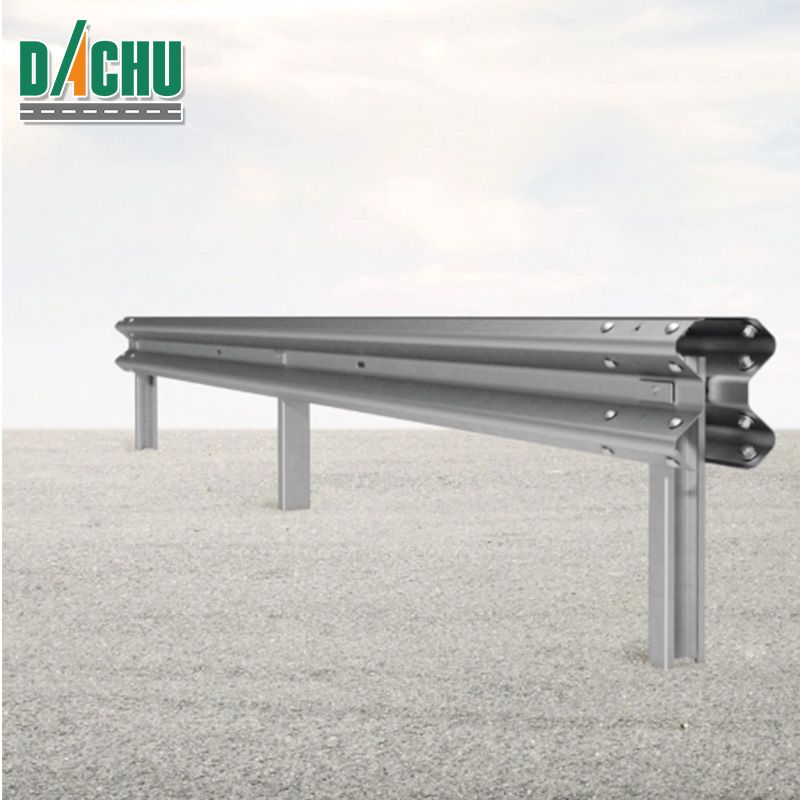
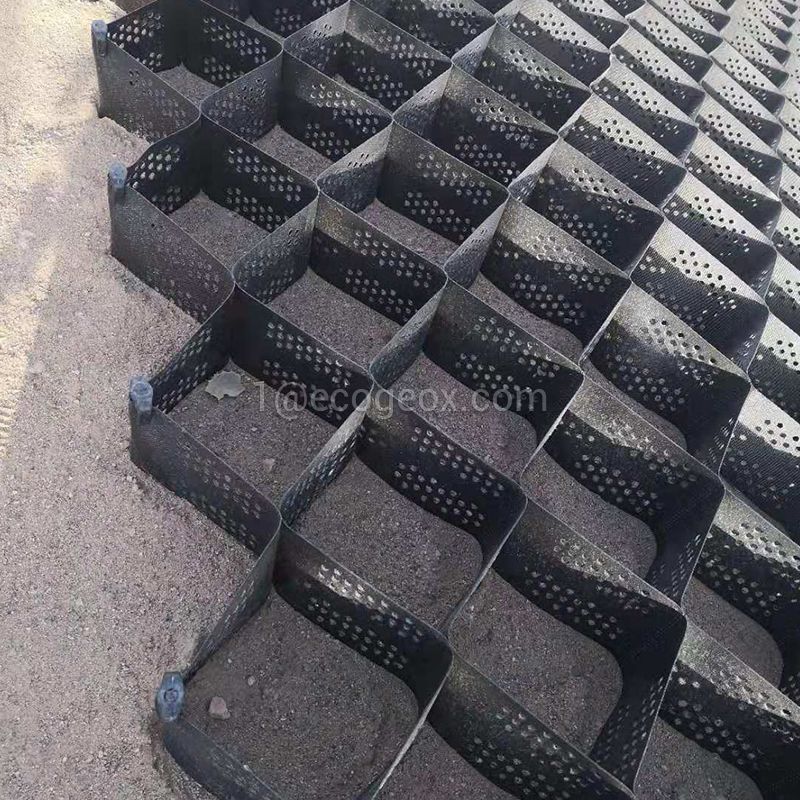
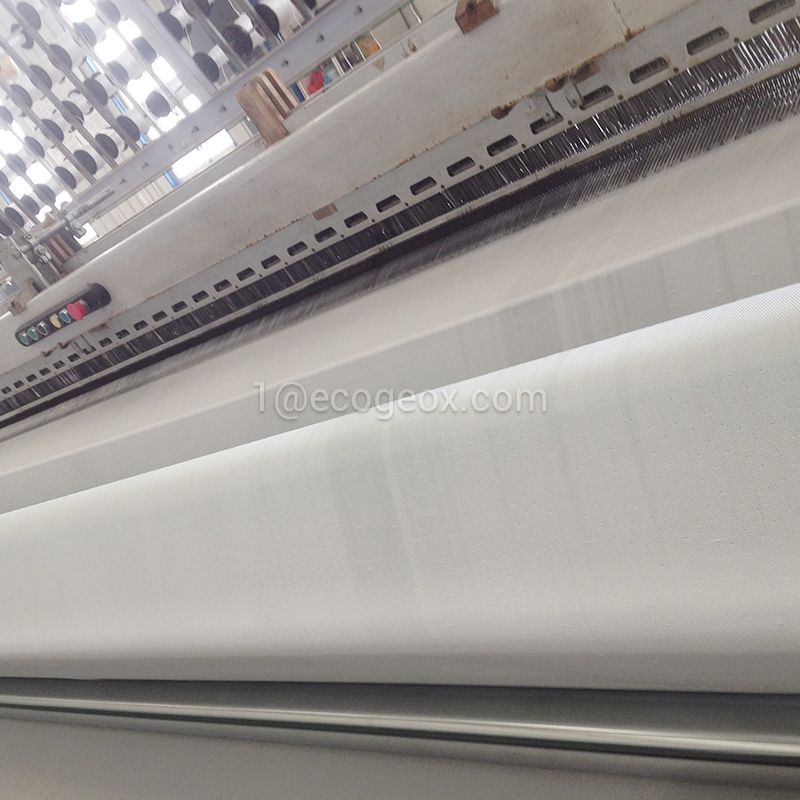
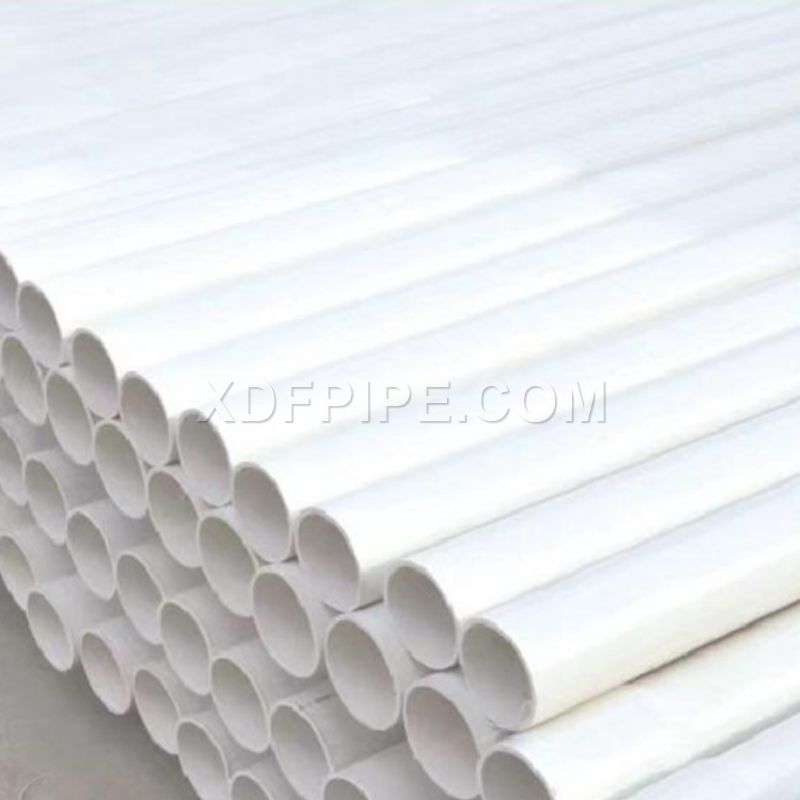
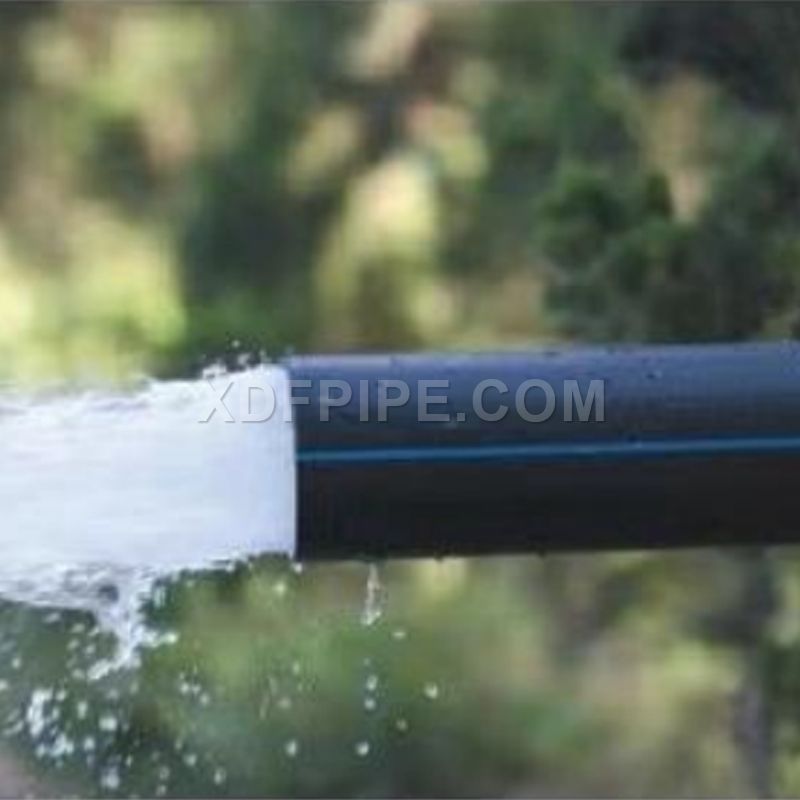
Comments
All Comments (0)